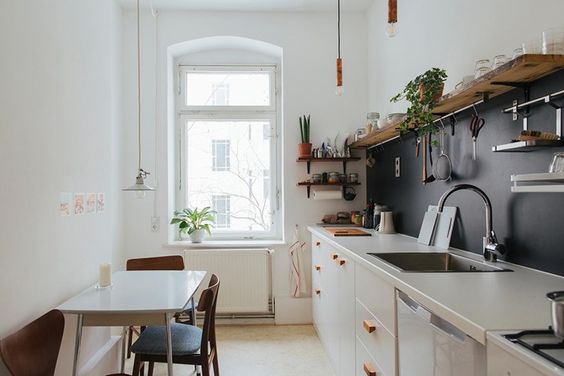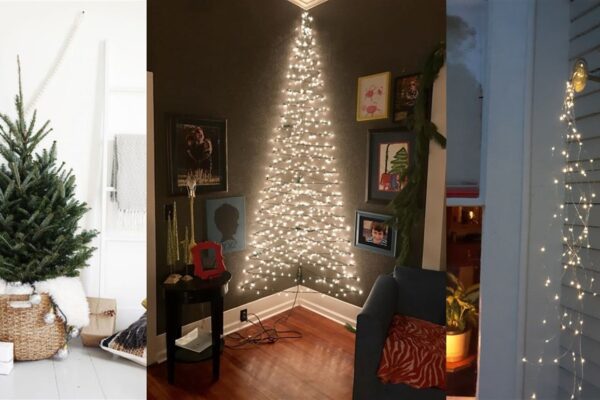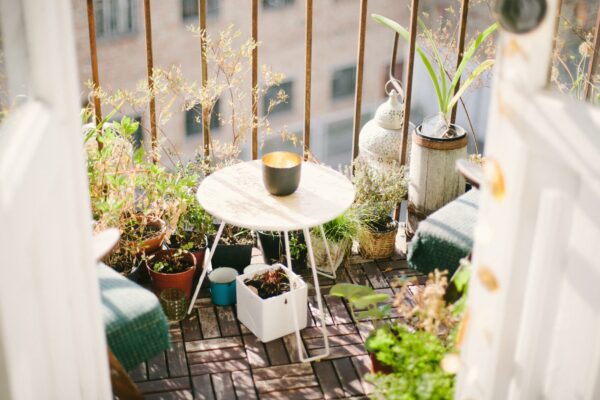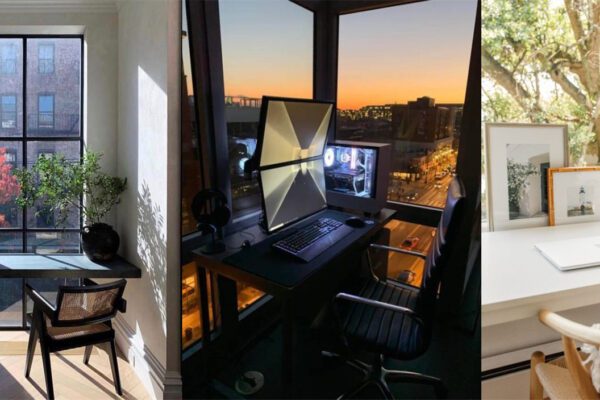Tips & Ideas to Optimize Small Kitchen
Do you too have a small kitchen, or do you at least have the feeling that you always lack space in this area?
This has been my case since I moved in. And knowing that I can’t push the walls or break them, I chose to set out all the most useful and handy tricks to live better with a small kitchen.
Today, Housetherapie Team shares with you this list. However, we also need your help to complete it. So don’t hesitate to share your tips, tricks, ideas, and pieces of advice for optimizing space in a small kitchen.
Vertical thinking
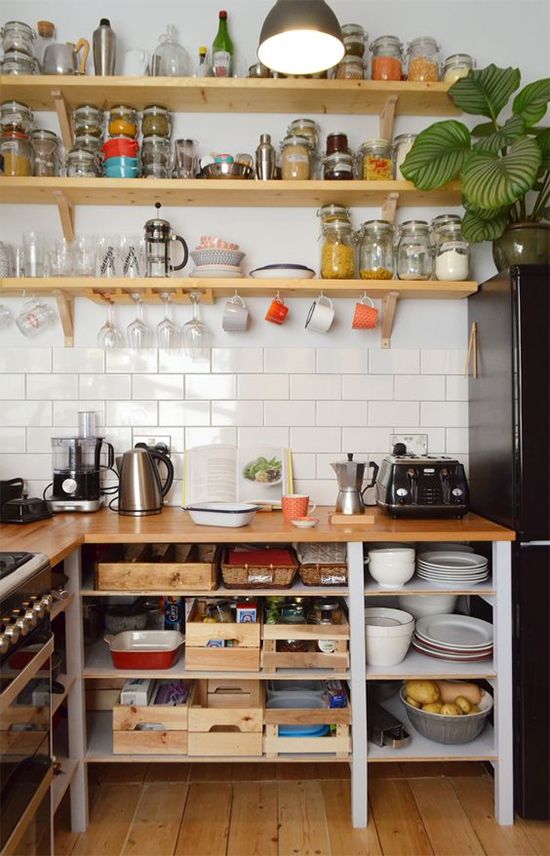
You will use areas that are often left unused to create overhead storage, and you will also create a feeling of height in your ceilings, thus visually enlarging the space.
Use the space from floor to ceiling
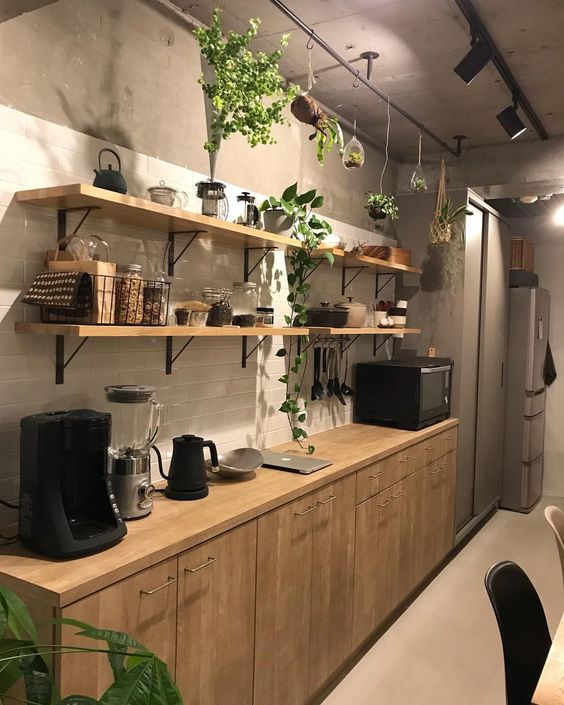
In this functional little kitchen, space is used from floor to ceiling to create an easy-going and fully functional room with lots of space for storage.
Smart feature, the little open shelve on the left side of the tall cabinets, giving easy access to the dishes that are most frequently used.
Open shelves
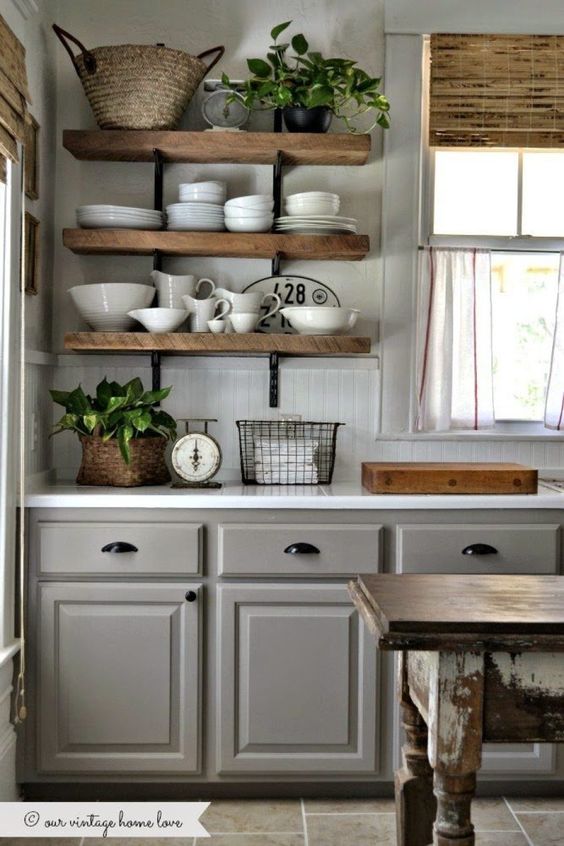
In this small kitchen, the storing space is optimized even up to the ceiling, but with open shelves.
Be daring to create original and custom-made designs.
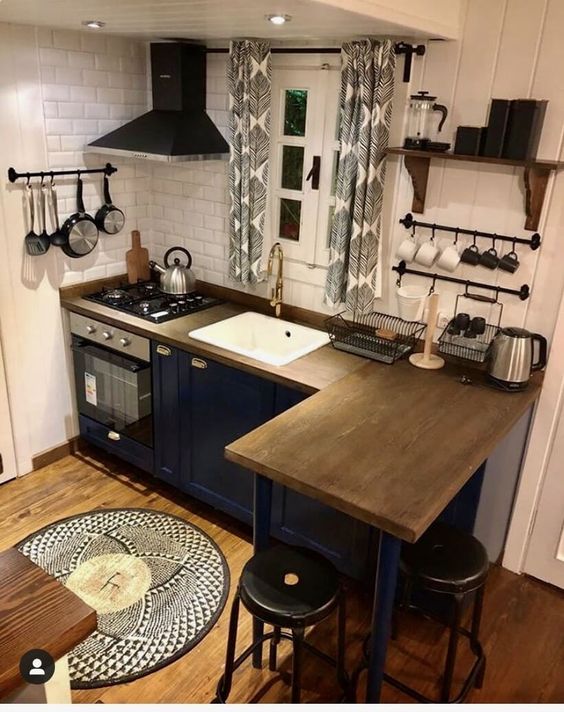
This tiny kitchen is very well-conceived; space is optimized up to the ceiling thanks to these tall cabinets which are custom made to fit the room configuration.
Open the spaces
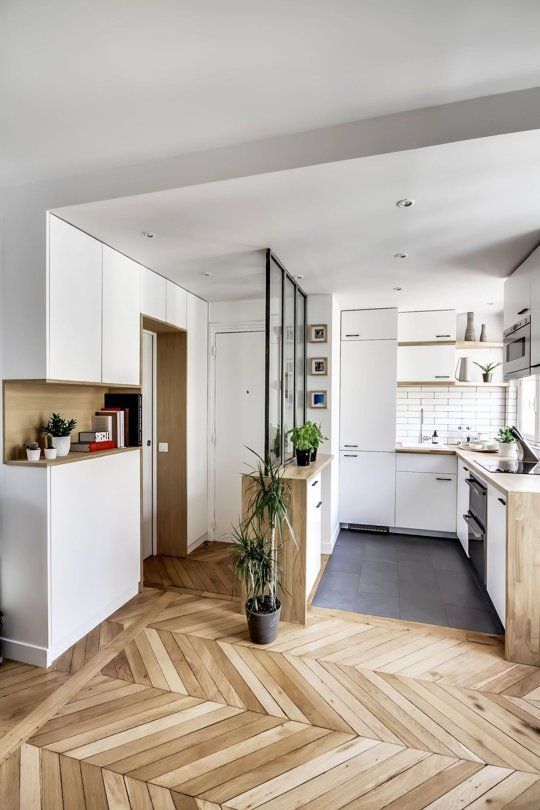
One of the best ways to bring a feeling of spaciousness to a small kitchen.
Use a glass wall in a small, half-open, half-closed kitchen
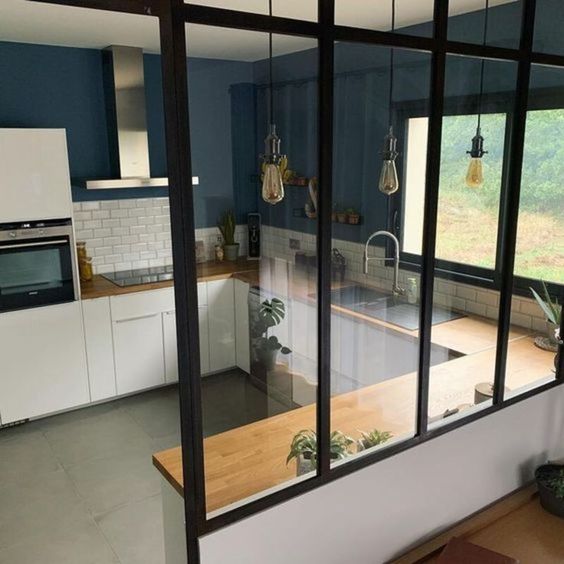
Living in an open space is very enjoyable, and that is certainly the case for small kitchens. But perhaps you’d like to find an idea to separate the kitchen and living area without dividing them up? Consider a half-open, half-closed kitchen with a glass wall.
Create a bar area that also serves as a separation between the kitchen and the living room.
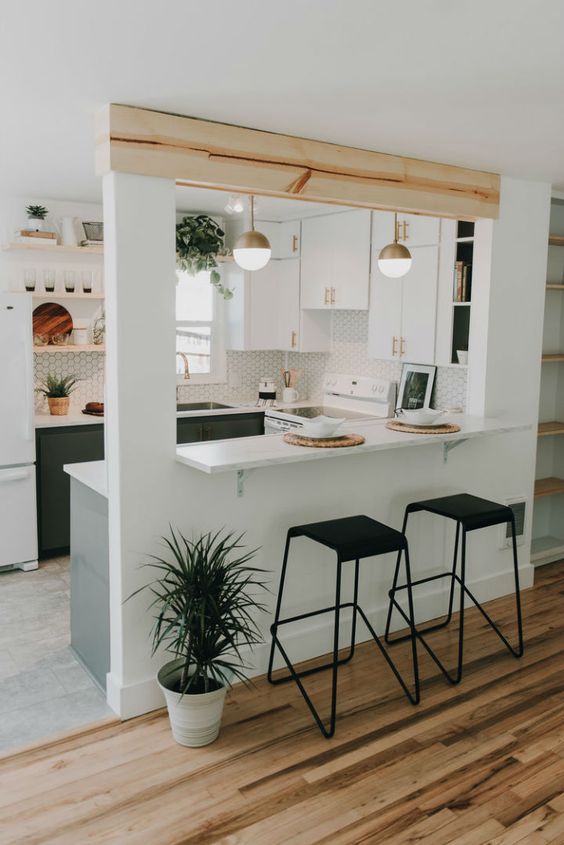
A Bar Corner, which can also be transformed into a central area, and used as an extra work surface. An easy and trendy way to create an aesthetic, and useful separation between the living area and the kitchenette.
Use it as storage.
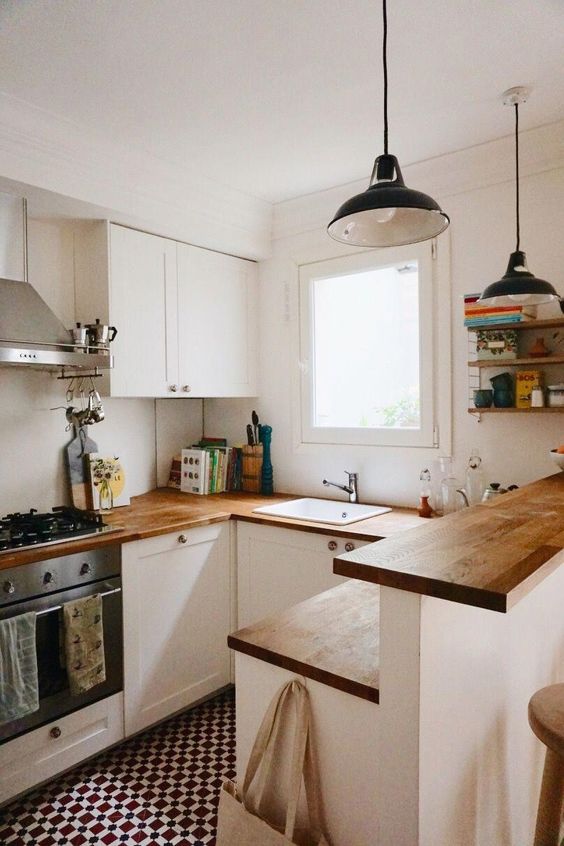
Because a small kitchen always lacks practical storage space, consider providing extra open shelves for recipe books or even dishes. You can even put a few small decorative objects in it!
Optimize closets as much as possible
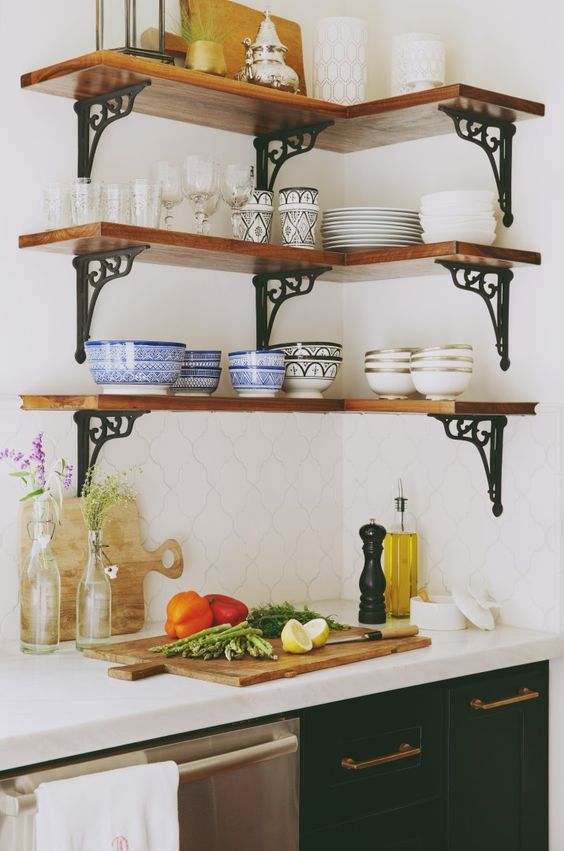
You certainly have cupboards even if you have a tiny kitchen. Have you ever thought about maximizing these storage spaces?
With the right accessories, it’s very easy to get started, and space-saving is obvious!
Use the interior of your cupboard doors to store spices.
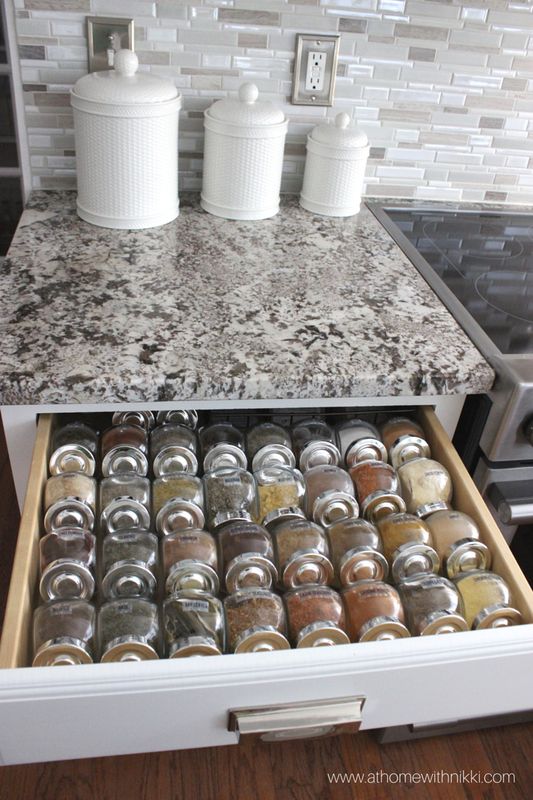
A seasoning shelf that fixes inside the closet, on its door. Please be careful to allow adequate space to avoid disturbing the closure.
Set up an extendable and adjustable shelf under the sink.
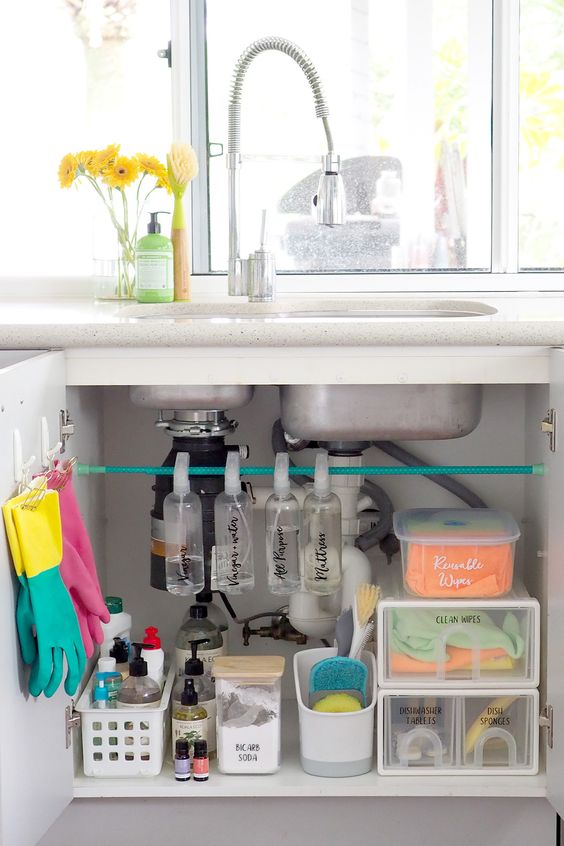
Do you lack space in your small kitchen? Have you tried to optimize the space under the sink? Simply install an adjustable, modular, and telescopic shelf to give you a convenient and space-saving storage area.
Hang your household products on a telescopic bar.
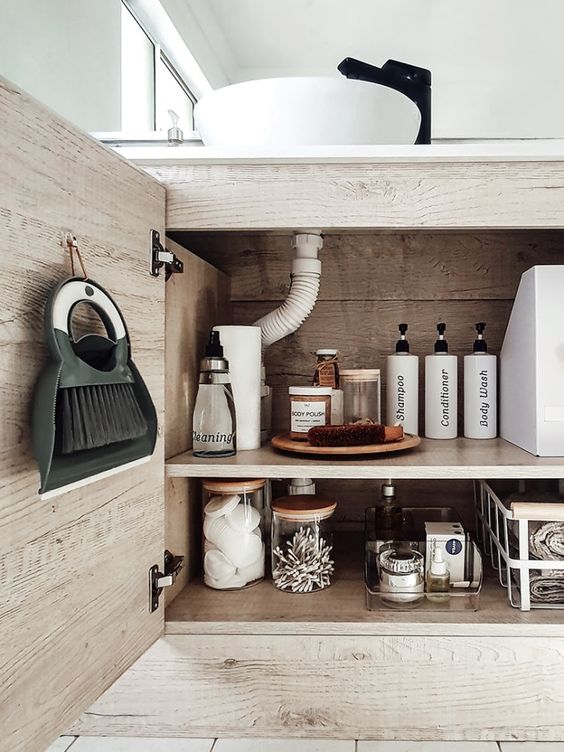
Cleaning products take up space. Under-sink space offers a suitable area to store them, as long as it is well organized. Start by placing a telescopic bar and putting the various accessories together in plastic baskets. Put the brushes in one box, the sponges in another…
